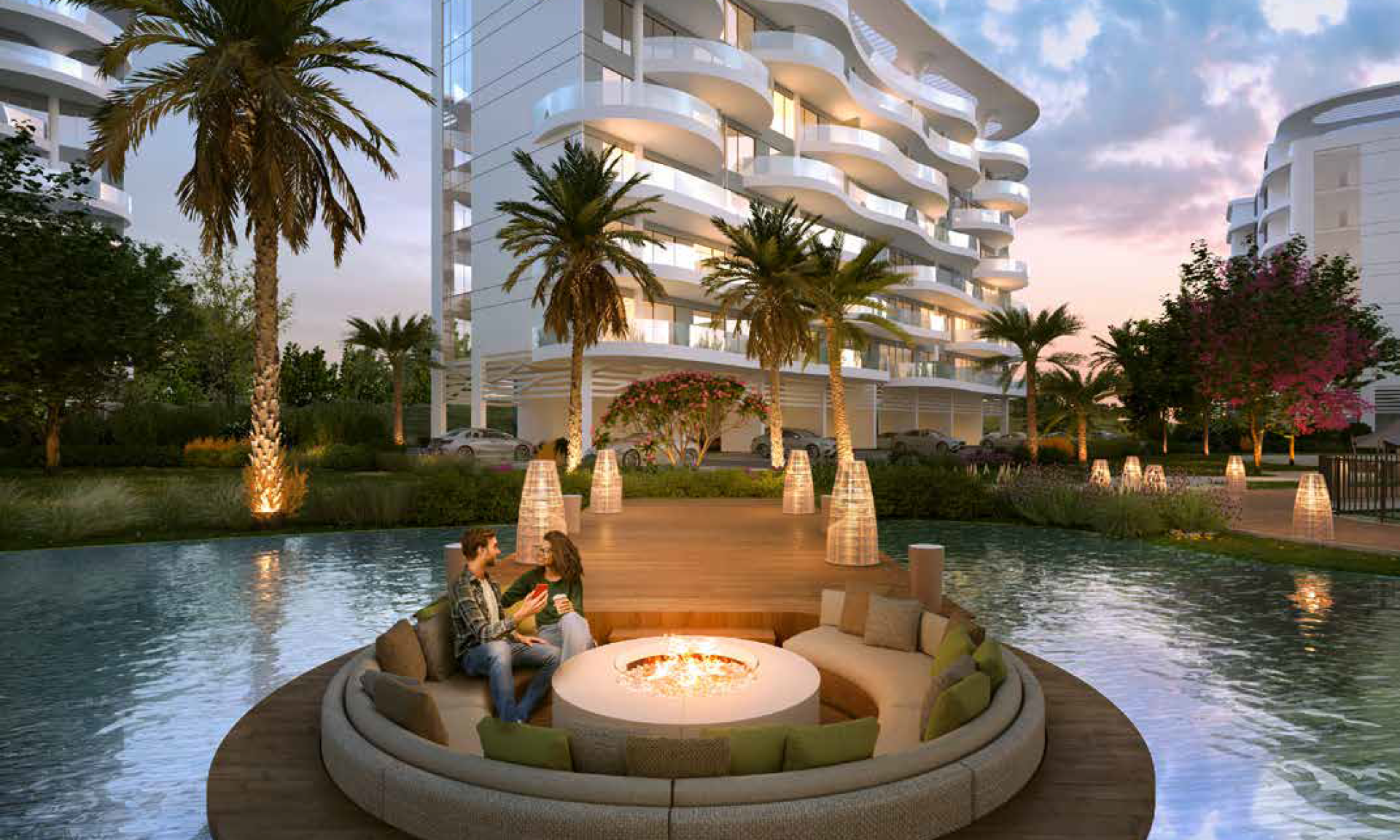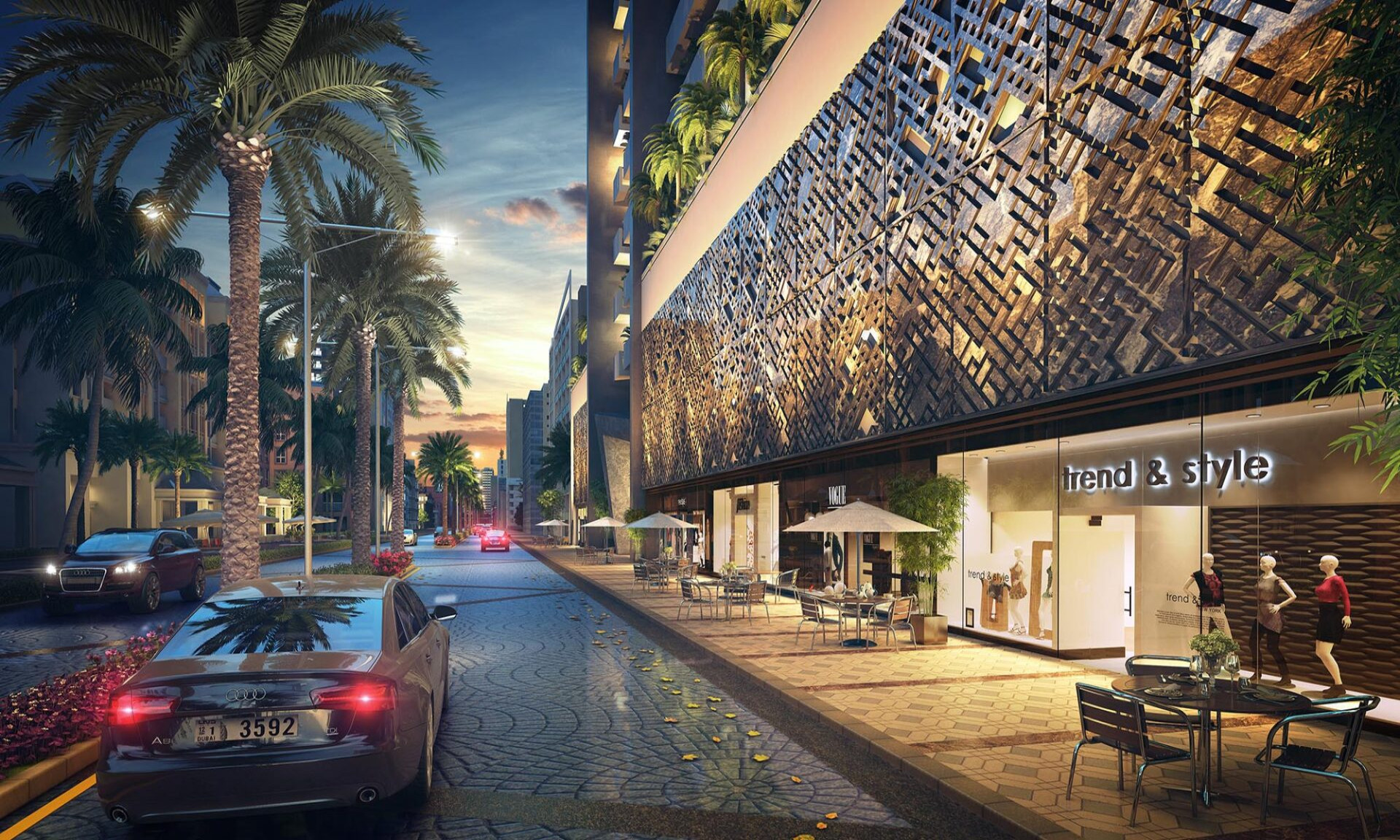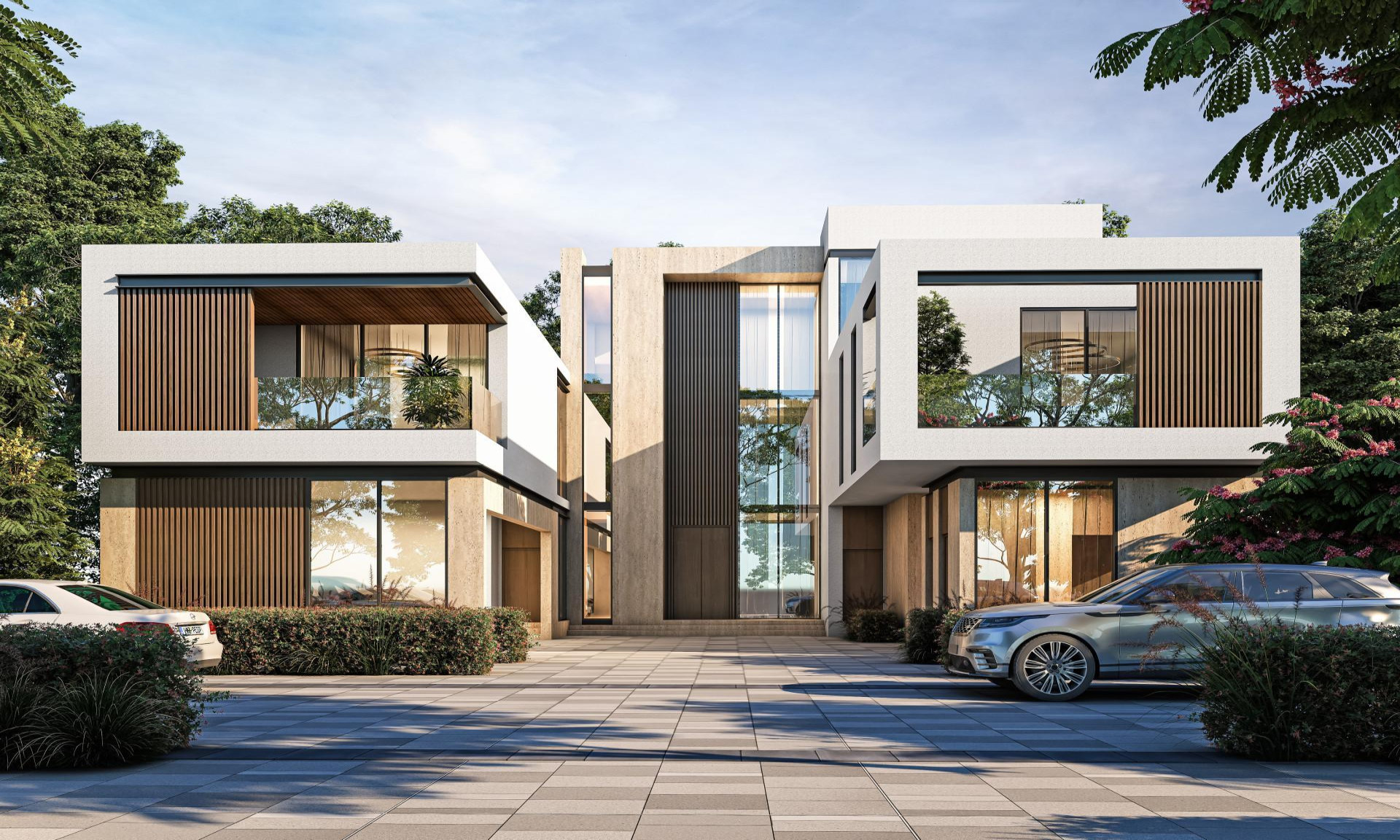{{ obj.review }}
$90 (Fixed Invest)
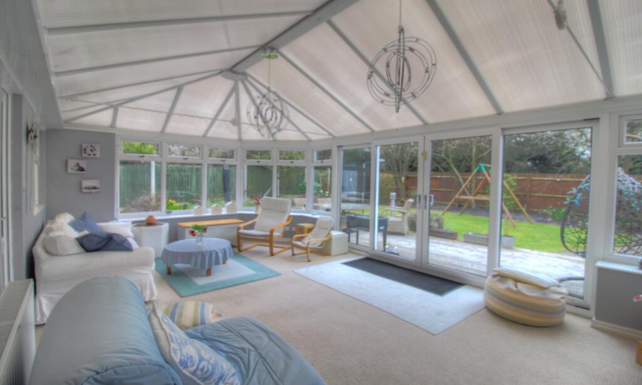
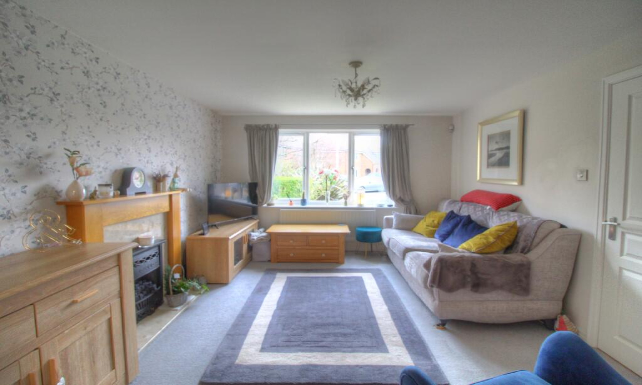
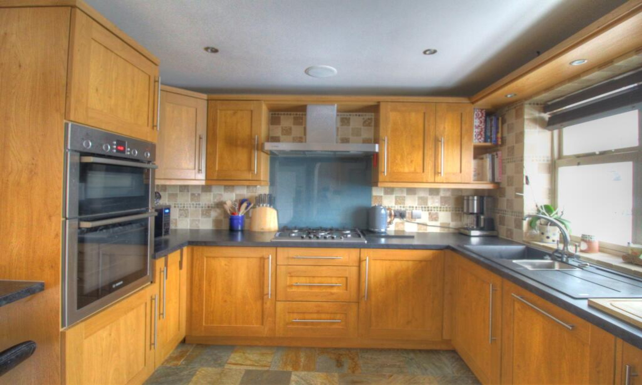
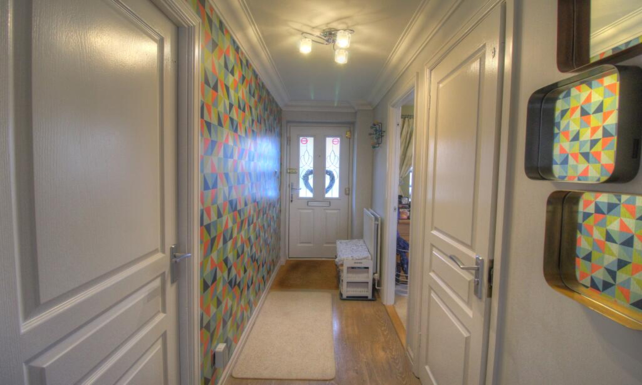
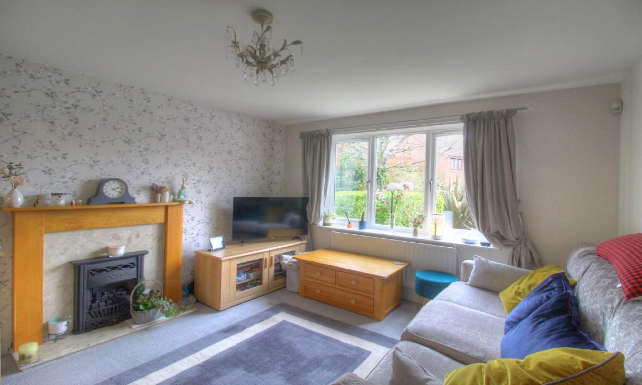

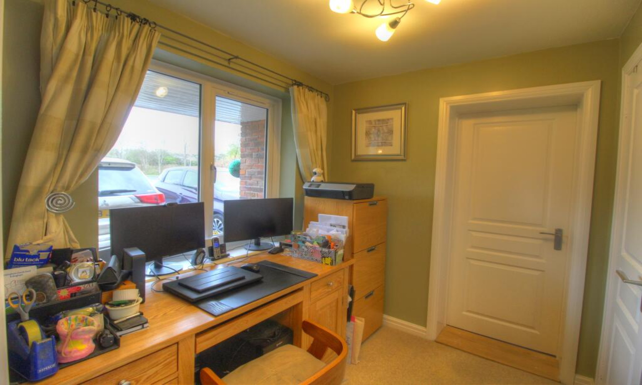
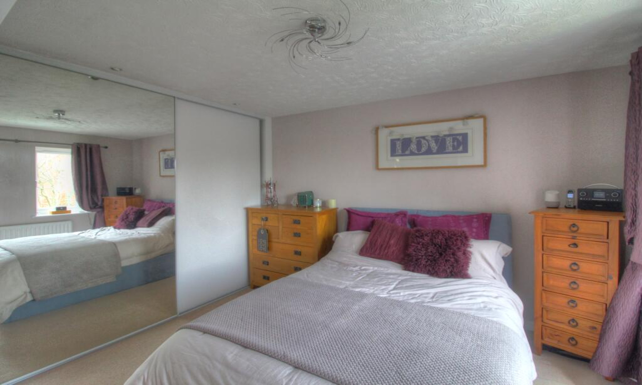
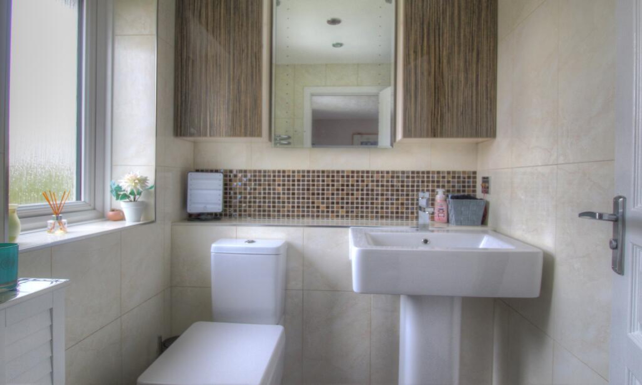
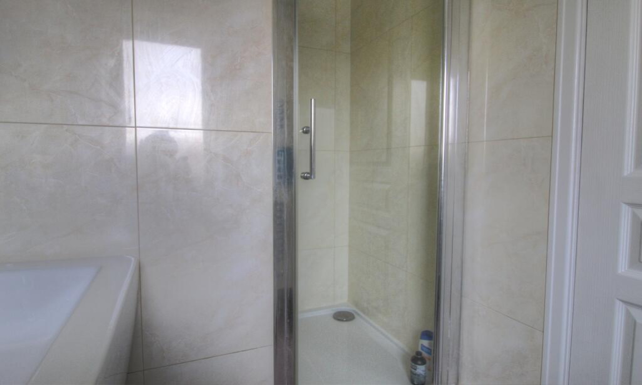
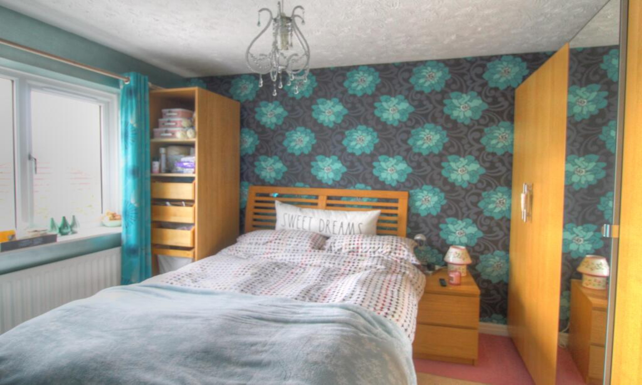
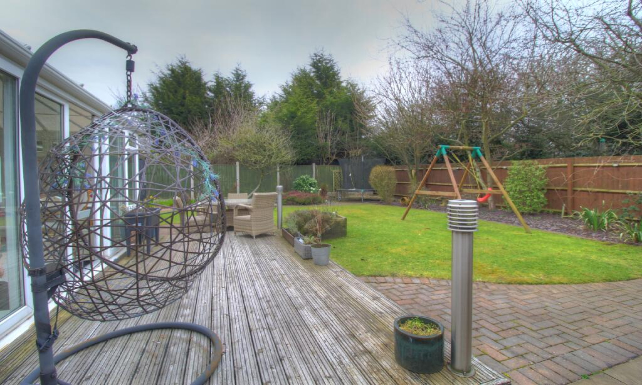
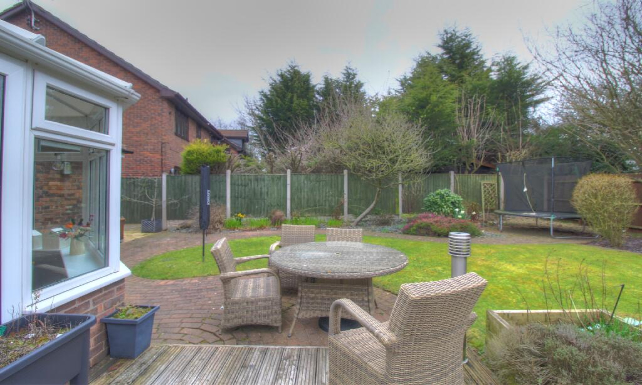
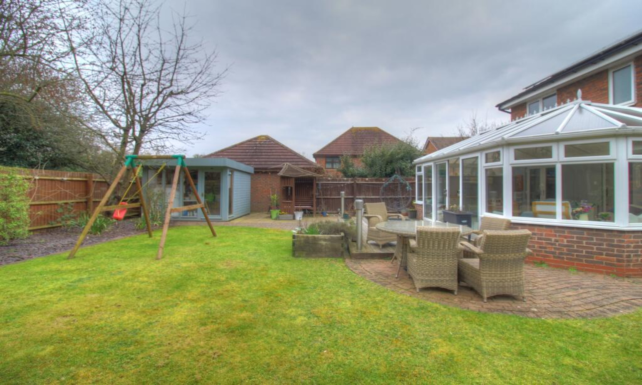
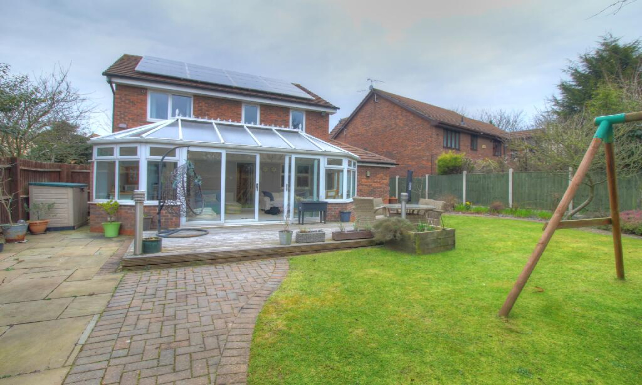
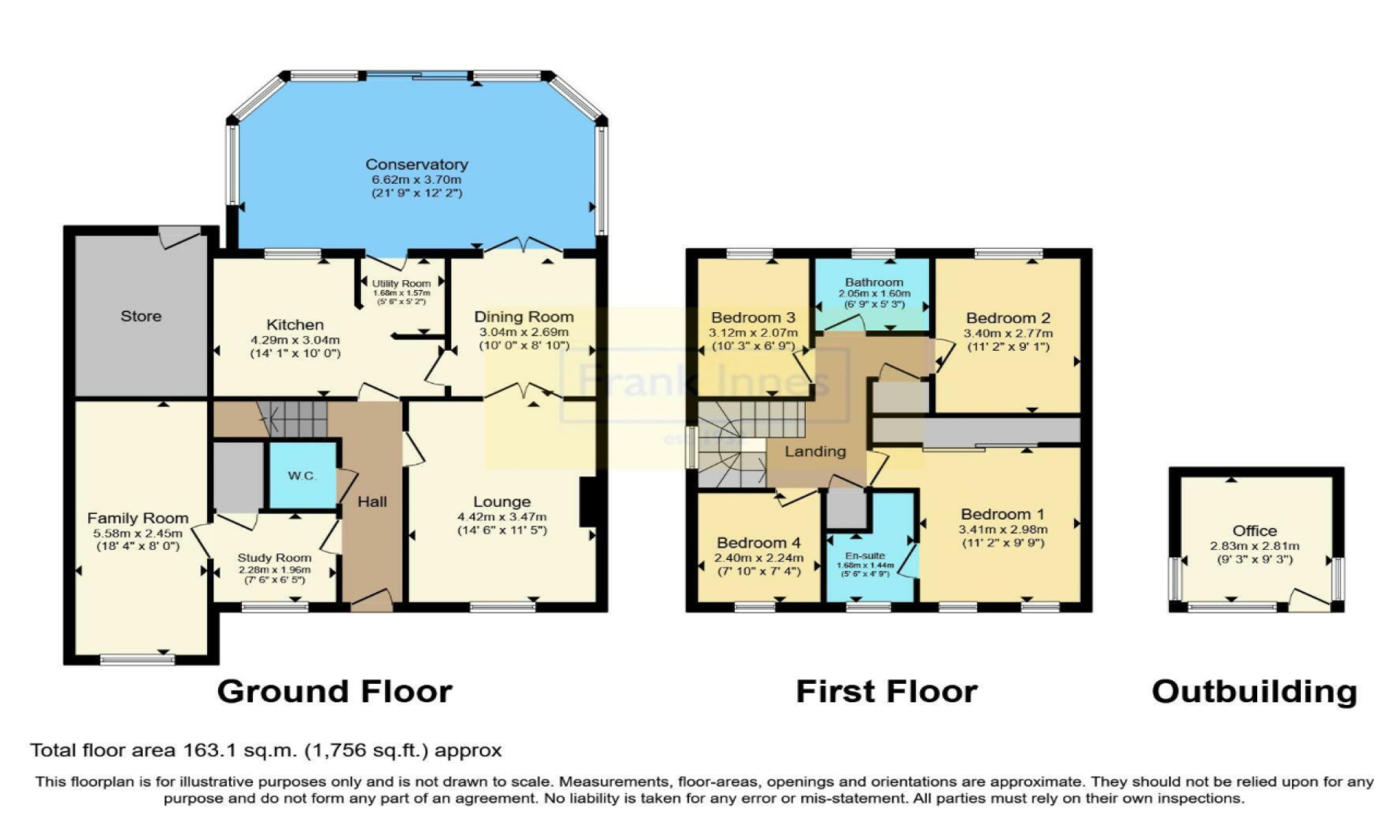
Description
4 BHK Fully Furnished House
Property Details
Property Type : Detached
Bedrooms : 4
Bathroom : 2
Key Features
Detached family home
Four reception rooms
Four/five bedrooms
Close to the canal
Excellent range of amenities nearby
Fitted kitchen with Bosch appliances
Large conservatory
En suite
Solar panels
Description
WONDERFUL FAMILY HOME - Located conveniently for local shops and facilities and close to the canal you will find this lovely four-bedroom property. Benefitting from a generous plot which enjoys a southerly facing garden, this superb property is ideal for a family.
Entryway: Stairs lead to the upper floor, with durable Karndean flooring and a radiator.
Living Room: Measures approximately 14'1 x 11'4, featuring a UPVC window facing the front, a cozy gas fireplace with a hearth and surround, radiator, and TV connection.
Dining Room: Measures around 10'0 x 8'8, with UPVC French doors opening to the rear conservatory and a side door providing kitchen access. It also boasts Karndean flooring and a radiator.
Kitchen: Measures approximately 14'1 x 10'0, with a double glazed window overlooking the rear garden. The kitchen is equipped with matching wall and base units, stainless steel gas hob with an extractor canopy, glass splashback, built-in electric double oven, integrated fridge, freezer, dishwasher, and a breakfast bar. The appliances are all from Bosch. The floor is adorned with natural slate tiles and features underfloor heating.
Utility Room: Equipped with plumbing for a washing machine, sink with cupboards, and wall-mounted units. It also has a UPVC door leading to the conservatory.
Conservatory: Spacious at approximately 22'5 x 12'6, featuring patio doors to the garden, a radiator, and a wall-mounted air conditioning unit.
Study: Measures approximately 7'5 x 6'4, with a UPVC window facing the front, radiator, and access to the playroom/bedroom five.
Family Room/Bedroom Five: Measures around 19'4 x 8'0, with a UPVC window facing the front, TV point, and a radiator.
Downstairs WC: Features a low-level w/c, wash hand basin, fully tiled walls and floor, and a radiator.
Upstairs Landing: Features a UPVC window to the side and two built-in storage cupboards. It also provides access to the loft, which is fully insulated, has lighting, and power points.
Master Bedroom: Measures approximately 12'5 x 11'1, with a UPVC window facing the front, fitted wardrobes, and a radiator.
En Suite: Features a low-level w/c, pedestal wash hand basin, walk-in shower cubicle with fully tiled walls and floor, UPVC opaque window to the front, and a designer heated circular towel rail.
Bedroom Two: Measures around 11'2 x 9'1, with a UPVC window facing the rear and a radiator.
Bedroom Three: Measures approximately 10'3 x 6'8, with a UPVC window facing the rear and a radiator.
Bedroom Four: Measures around 7'8 x 7'4, with a UPVC window facing the front and a radiator.
Bathroom: Features a low-level w/c, pedestal wash hand basin, spa bath with a shower over, fully tiled walls and floor, UPVC opaque window to the rear, and a heated towel rail.
Rear Garden: Enjoys a southerly aspect and a good level of privacy, featuring a decked and paved patio, shaped lawn, and stocked borders enclosed with fenced boundaries. There is a fully insulated studio with full-height double glazed windows to the front, a double glazed entrance door, power, and lighting. Additionally, there is a storage area at the back of the converted tandem garage, accessible from the garden. The patio area features LED lights and two post lights.
Front: Offers off-road parking for several cars and includes an electric car charging point for convenience.
Solar Panels: The house comes with owned solar panels, providing a generous income, which is especially beneficial during the current energy crisis.
Amenities
Playground
Parking
Open Concept Style
Location
Reviews
{{obj.date_formatted}}
No Review Found
Add Review
Share now
Latest Properties
